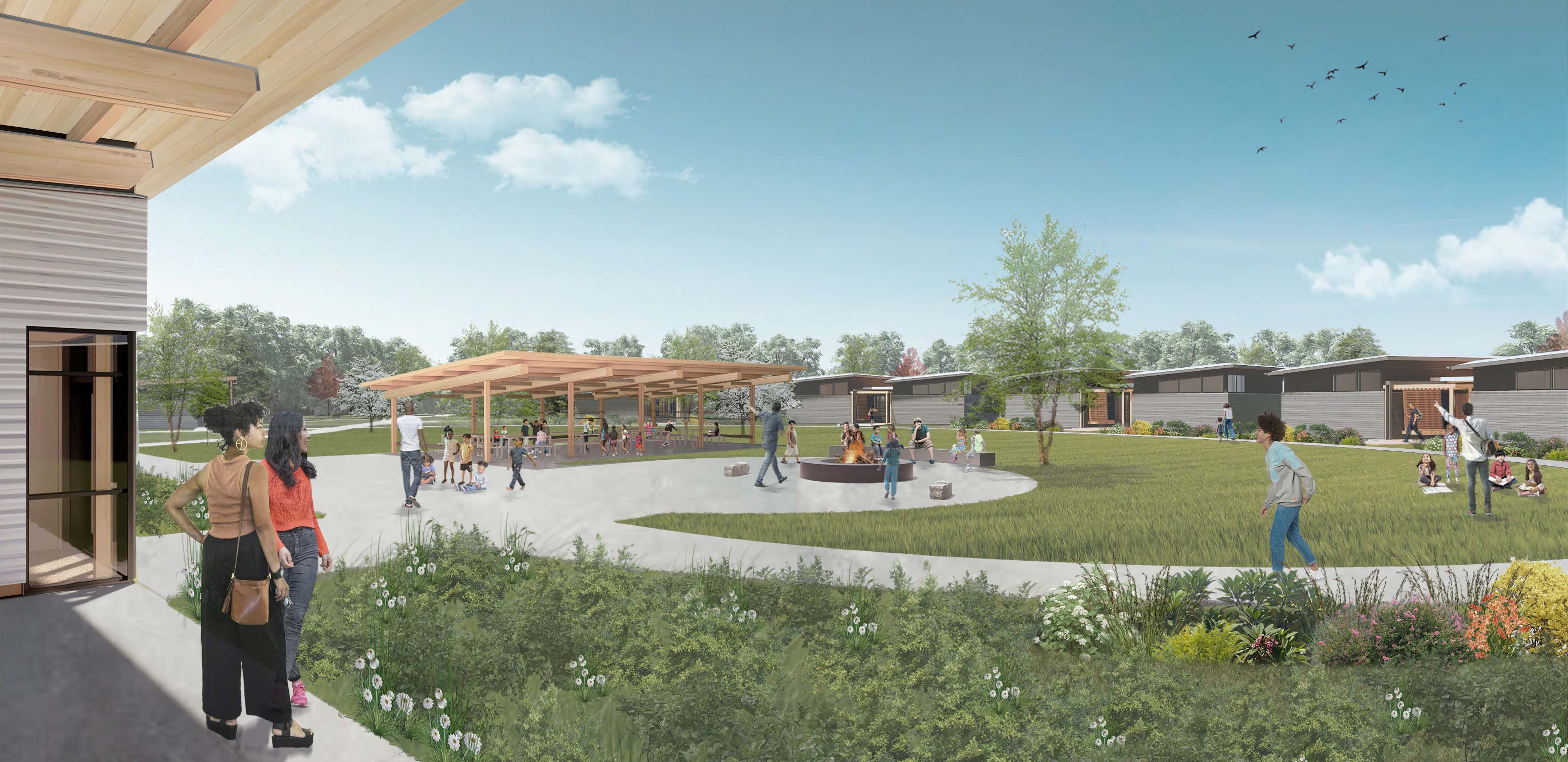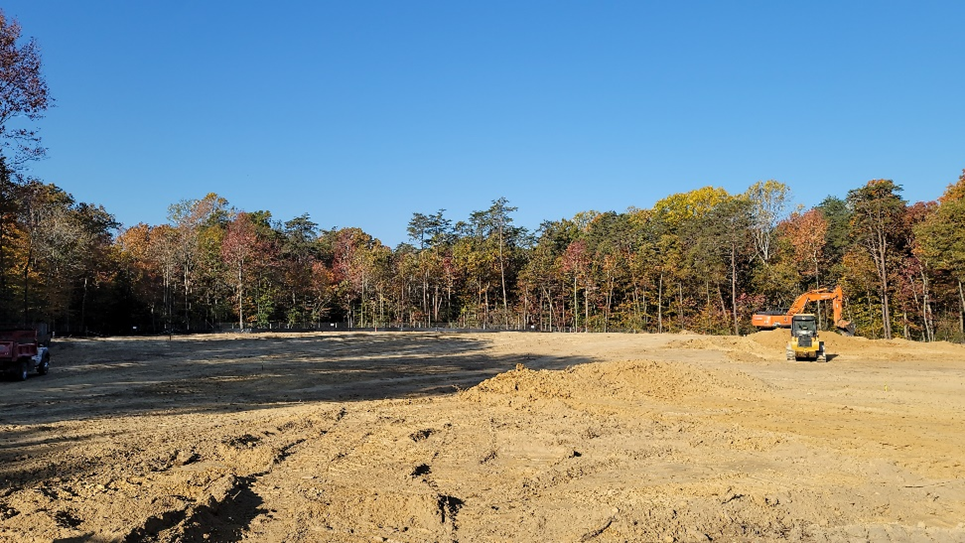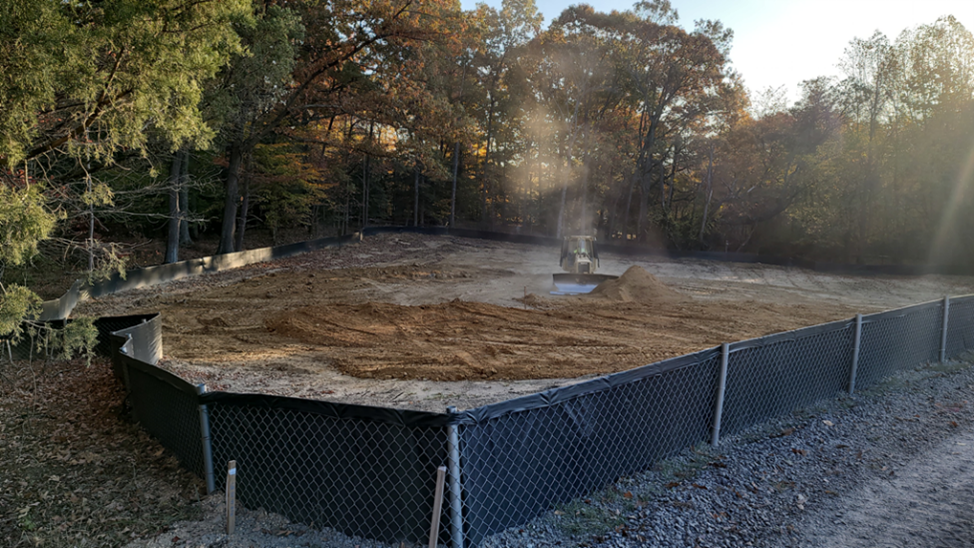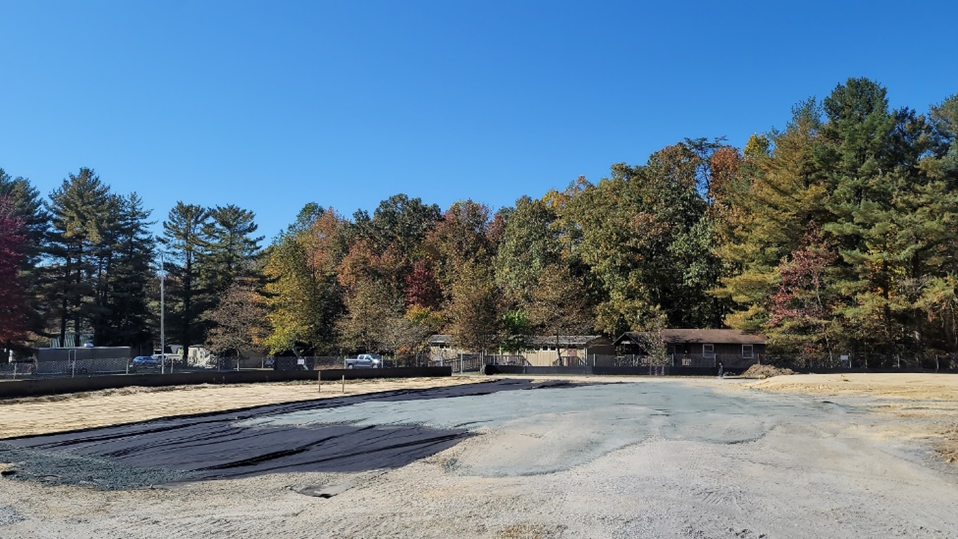Project Highlight: William S. Schmidt Outdoor Education Center

By Brittney Bennett - Published December 6, 2024
The William S. Schmidt Outdoor Education Center project has officially begun construction! Located in Brandywine, Maryland, the Schmidt Center, colloquially known as “Camp Schmidt,” is Prince George’s County Public Schools’ center for environmental education. Camp Schmidt offers many opportunities for students across the district to participate in environmental literacy programming. Onsite instruction includes the 1st-grade program, 5th-grade residential program, Envirothon, and team-building opportunities for students and staff. The Center also participates in outreach programming for kindergarten, 3rd grade, 6th - 8th grade, and high school.
The Department of Capital Programs’ William S. Schmidt Center project aims to modernize the district’s cherished camp. The 450-acre campus consists of multiple buildings and structures in four separate clusters located on the eastern side of the property. Various buildings on the campus are severely outdated, with all of the buildings being constructed between 1956 and 1982. The modernization of Camp Schmidt will include the construction of several new spaces, all designed by the project architect, Quinn Evans Architect, Inc. The scope of the project will include:
- Construction of the new Village I. This portion of the project includes demolishing the existing Neville pavilion and building one new residential “green village.” The village will include student sleeping cabins, a camp center, a new pavilion classroom, outdoor classrooms, and pedestrian/vehicular circulation. Rain harvest pumps will also be installed at the restrooms.
- Construction of a new dining hall. The new centrally located full-service dining hall, complete with a fireplace and chimney, will seat approximately 275 students and adults and provide additional classroom space. The new kitchen will be a full-service cooking facility, serving breakfast, lunch, and dinner. The new dining hall will also include a rain harvesting system.
- Planned site and landscape improvements. These improvements will include the construction of an outdoor classroom, discovery gardens, trails, activity circuits, a new pretreatment plant (for wastewater), a new well for water supply, and meadows.
Earlier this fall, the project’s construction managers, Oak Contracting, LLC, began construction on the campus. Oak Contracting’s site work contractor mobilized on site in early August and has since completed the site surveying, staking and layout planning for Village I (currently the Neville area), and the water pretreatment plant site. Additionally, 2,000 linear feet of silt fence has been installed, demolition of the bathroom pavilion has been completed, and site layout and clearing for the Dining Hall site has also been completed. Submittal approvals and concrete prep work for the Dining Hall are ongoing, and concrete formwork for the basement footings and walls is scheduled to begin in mid-December 2024.
The project is expected to be completed in spring 2026.



Don’t miss the other articles in this month’s newsletter.
